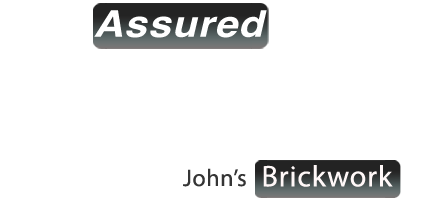Building terms
hello
welcome back to the blog today think is important that we learn builders terms for clients sometimes builders languages he sometimes gobbledygook while should do today to help you is to list up to 50 builders terms that the use this will cover basically the complete outline of words that we use .
1 architraves these generally timber months ago about the outside circumferences of all internal doors on the door liners.
2 British standards which used to initials for this BS this is usually general sign of quality assurance i.e. the product has been tried and tested
3 barge boards these are usually placed high up on either front or back brick gables to the building
4 Blinding this is normallythis is normally to do with soft sand that is placed in an area proper for installation of a damp proof course.
5 block beam these are structurally calculated load-bearing beings placed on sleeping walls
6 boxing as the word dictates boxing in heating pipes cables and sewer connections
7 building control this is a local government body that may sometimes insist on additional works to be carried out as they say fit
8 ceiling ties these are sometimes known as knocking is an pasted between the events of ceiling beams or known as joists once these are in place it will strengthen the ceiling.
9 celotex this is an installation board that can be used in walls and ceilings and floors I has a very good insulation value that complies tall building regulations.
10 contingency figures this is usually on projects where a price would not be worked out at the time of the works we would call this additional works due to limited survey or access.
11 Clay board this is a bold that is fitted to the inside of the structural foundation it eliminates pushing of foundation that would be caused by the swelling of Clay.
12 coving plaster mouldings installed to the ceiling and surrounding walls.
13 dpc this is another word for your damp proof course that is fitted to the lower section of your house dwelling or building.
14 dpm this is a under floor layer
15 Eaves this generally is called the overhang of the house cables
16 fascias these can either be made out of plastic or generally in most cases timber these are fitted at the end rafters fixed on with screws.
17 floor slab generally made of concrete on the ground floor
18 foul drainage waste drainage sua drainage from barfs and sinks
19 furfix profiles these are generally made at a standstill galvanised metal bail attached to the house wall by drilling and inserting large bolts to them to receive the new brickwork from the extension or development.
20 glue lam beam this is a timber blame that would normally supplied to carry loads it is constructed from many pieces of wood bonded together the purpose it is constructed this while is there will be a less chance that the timber in time will twist as the woodgrainwould not be going all the same way.
21 mu wethis you use the term for the thickness of polythene the polythene can range from 500 to 1200 gauge there are many types of polythene there are specific types of polythene that fire retardant.
22 hard-core this would be nobly delivered and consists of broken bricks and waste.
23 outer leaf these are external walls to the to the building with a cavity filled insulation.
24 oversight sometimes more sometimes large is the structure formed on the ground floor prior before installation.
25 pad stone these are very high dense concrete block that could be used for a steel beam to sit on.
26 PC sums this would be a sum of money set aside for project that may be used kitchen further works or contingencies generally set out in the bill of works.
27 rafters these timbers are formed in the roof that give the sloping area of the roof.
28 render this is a finished product made at a sand and cement waterproof you would generally find this on the outside of buildings.
29 roof vents this is a form of ventilation is installed on the roof to let it brave.
30 wall plate this is generally found at the top of the building in most cases on the inside on the block work this is connected to the roof rafters/
I do hope that you found the above information of help to you obviously as time goes by more more new words will be introduced in the construction industry but above is a brief summary of words that we use on a daily basis between architects and structural engineers and surveyors the above information was supplied by Jones brickwork Ltd of Southend-on-Sea six
Essex builders thank you for for taking the time of reading this entry back soon

















