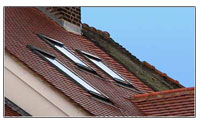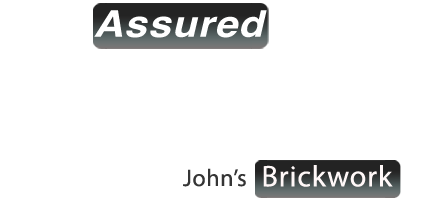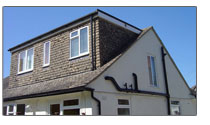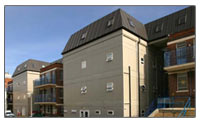Details about your Loft ConversionYou have decided that you want more living space? We will create a new from from your loft / attic, We understand that moving in today’s market can be costly with the expense of paying the estate agents fee of up 3 per cent and don’t forget the evil stamp duty and of course the fees for instructing a solicitor to handle the sale of your house and then you have to try to find your next house and hope that it lives up to your dreams and expatiation of the sizes of the rooms and don’t forget the garden and the schools for the children.
There are many different types of Essex loft conversions, not all of them will require planning permission. At John’s Brickwork we can advise you on the best type for your home and the logistics involved. We have listed below the different styles of loft conversions and with our years of experience we can help you create a loft conversion to suit you and your family:- "Roofline" loft conversions
A roofline conversion is probably better known as a Velux loft conversion, this type of conversion uses the existing space in your loft. Room(s) can be created within the space you already have using Velux windows to bring in light and ventilation. There is no extending or alterations of the roof space you have and therefore no planning permission is normally required. You will require a set of plans to be drawn up for a roofline conversion along with a Structural Engineer’s report, this is absolutely necessary so that everything is compliant with current building regulations. "Dormer" loft conversions
Mansard |











 A Dormer conversion can also be called a Dormer extension, roof extension, Dormer windows, this is a conversion that extends your existing roof shape.
A Dormer conversion can also be called a Dormer extension, roof extension, Dormer windows, this is a conversion that extends your existing roof shape. 




